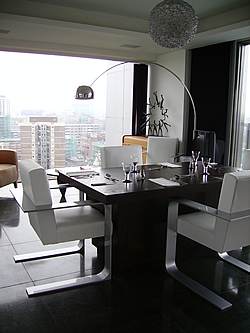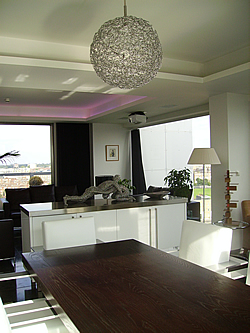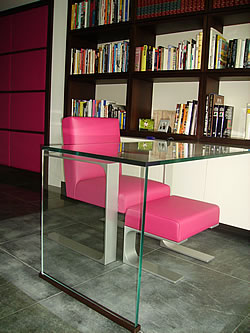
STYLE MAGAZINE EDITORIAL
CAMBRIDGE & ESSEX
Clean Lines
Do you yearn to clean up your act and create a chic, streamlined home without forfeiting comfort and treasures? Expert advice is on hand.
Clearly there is a lot to be said for an uncluttered life. But encouraging the urbane into urban can be a bit of a challenge.
Cambridge interior designer Lorna J Higgins has just finished revamping a city apartment to smooth away the signs of every day living and give a more elegant and sophisticated look.
"Minimal interiors can look very dramatic but most of us just don't live that way. You can create a very sleek look though and use design to ensure a place really works well and makes the most of the available space and light so everything seems so much more spacious and organised," said Lorna.
Her client divides his time between London and New York and has splashed out on a three-storey penthouse. "There are views with real wow factor and a lot of glass - some windows giving a sheer drop effect which he loves and wanted to make the most of."
The apartment had been decorated and lived in for a short while by a young relative of the developer and already had some good leather sofas and dark marble floors.
"It needed pulling together and a more grown-up look and the new owner also loves reading and music. When I first saw the apartment books and CDs were just piled on the floor because there was nowhere to put them," said Lorna.
Spaces also had to be cleared for several pieces of much loved modern art, including paints and sculptures.
"It was mainly a question of creating a home that was much more in keeping with the owner's lifestyle," said Lorna, who realised at once that made to measure furniture was going to be the answer.
"People often think that having bespoke pieces specially made is expensive but if you know what you really want it can save an awful lot of time and trouble in the long run - and you get exactly what suits the space and the way it is used. In this apartment a screen and projector lowers from the ceiling for showing films and a white sideboard dividing the dining and kitchen areas has cupboards which open from both sides so there is easy access."
Lorna has one failsafe piece of advice: "Measure, measure, measure. Take a tape measure with you everywhere and check and double check every measurement you make.
The apartment's main living area is open plan with spaces for relaxing, cooking and eating wrapped round by two private balconies. On the next floor are two bedrooms and a private terrace with the third floor given over to a roof terrace with a hot tub positioned to make the most of the bird's eye views.
Lorna had to find room for hundreds of books and CDs, incorporate a study area and place to put up extra guests in the living area and introduce a bit more colour into a living area that was predominately white.
"I decided that if we were to achieve all that, some of the furniture would need to 'disappear' or appear to float if we were to retain a sense of space."
She designed a wooden bookcase, perfectly sized to take the music collection and as it was placed behind the sofa this meant that the bookcase did not interrupt the line of sight and because they are exactly the same size as the back of the sofa people don't notice them at first."
Lorna decided to do the same with the dining chairs, commissioning a distinctively balanced metal frame. A complementary chair and footstool, but this time covered in vivid raspberry leather from the Scottish specialists Muirhead for the study area, was paired with a transparent desk. A double spare bed is built into the made-to-measure book shelving along one wall. When closed up, panels of the same raspberry leather make the underside of the bed into a design statement. It has a matching headboard when in use and while built-in lighting does away with the need for lamps.
"The first place I always start is the lighting. It is amazing how you can open up a room and make it seem bigger by having good lighting," said Lorna.
She redesigned lighting for the entrance area to the apartment, introduced a system that can change from blue to red to give different moods and found a wire mesh pendant shade to echo one of the main sculptures in the flat.
Lorna has this check list for streamlined living:
Remember less is more; keep things simple and hide things like plug panels under flip-up covers. Think of the space and how you want to use it.
Go for functionality; look for items that work well and look good. Soft click cupboards opening mechanisms and no handles give a more streamlined look.
Once you decide you need a particular piece of furniture, find out how much it would cost to have it made to measure.




